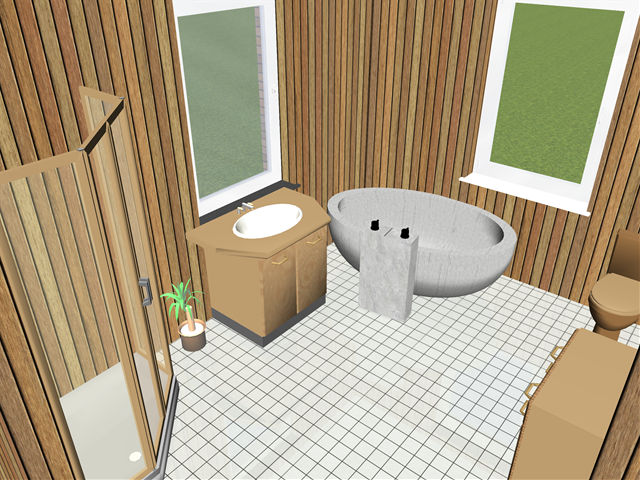Have you thought about your next bathroom design? There are various factors to take into consideration that’ll boost its attractiveness. Why not try these bathroom design ideas below?
Object positioning
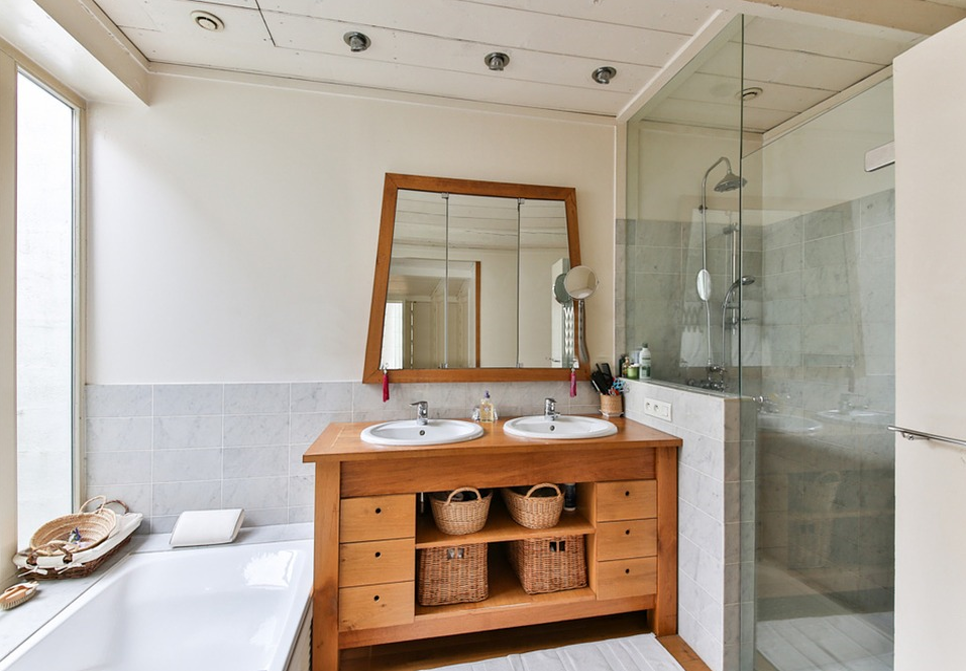
Firstly think about where all the aspects of your bathroom will be positioned. The toilet is the least aesthetically pleasing object to look at. Therefore ensure it isn’t the first thing you see when entering the room. Additionally, in some cases the bathroom door is actually left open so any family members or guests walking past will be able to see it. Now we can all agree this isn’t stunning unless your toilet is genuinely somewhat of a beautiful piece.
Bathroom Lighting & sink height design
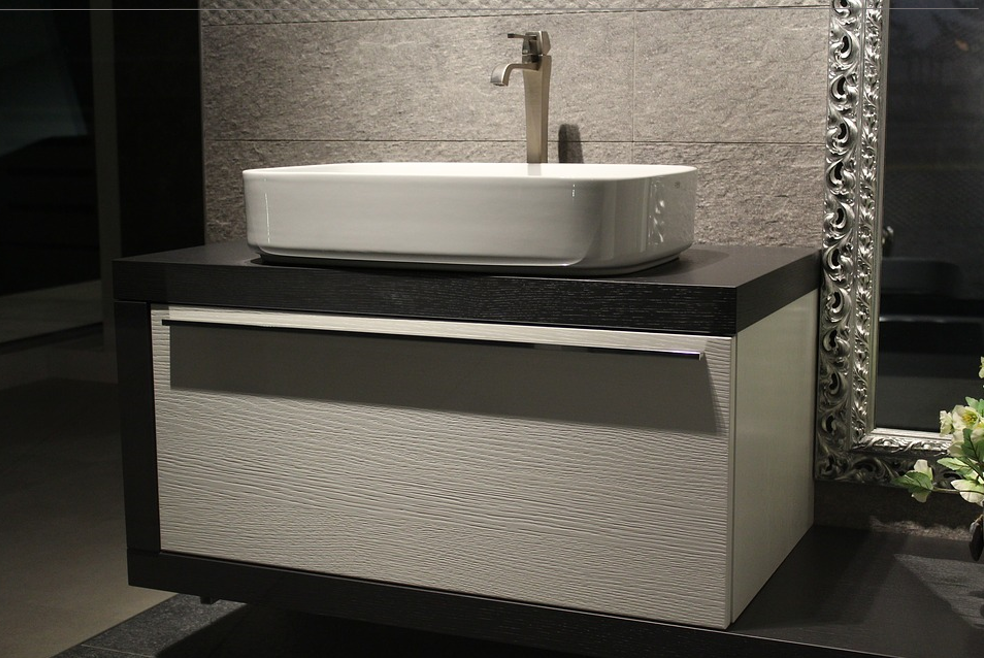
It may seem like common sense, however ordering or fitting a sink without thinking about its height is definitely a mistake. The average counter top height from the floor is 31 to 35 inches. You might want to consider reducing this in order to facilitate comfortable hand washing and teeth brushing. A cabinet or draw below the sink will be very useful for storage but also storing away items that you don’t want to be visible. An additional tip for people with limited space, why not try a corner sink design!
With regards to lighting, it’s recommended to have one sconce light fitted either side of the sink at eye level, as a consequence it’ll present a zero shadowing illumination, that’ll provide a better result when applying makeup, cleaning teeth and shaving.
Your Bathroom design – Shower
When choosing a shower in your home, you might want to go for transparent glass and frameless doors to replicate that luxurious spa resort you went to last summer holiday. Moreover, this’ll showcase your gorgeous marble design behind them. It would be ideal to invest in at least one high end high priced material with a shiny glossy finish.
Round off all the walls in the bathroom to reduce hazards and present a different look to the normal 90 degree edges. Fit a large mirror in fact this could cover the whole side of one wall, that’ll not only make the room feel more spacious, but it’ll allow for more than one person to use it.
How to Engrave your bathroom design with personality & colour
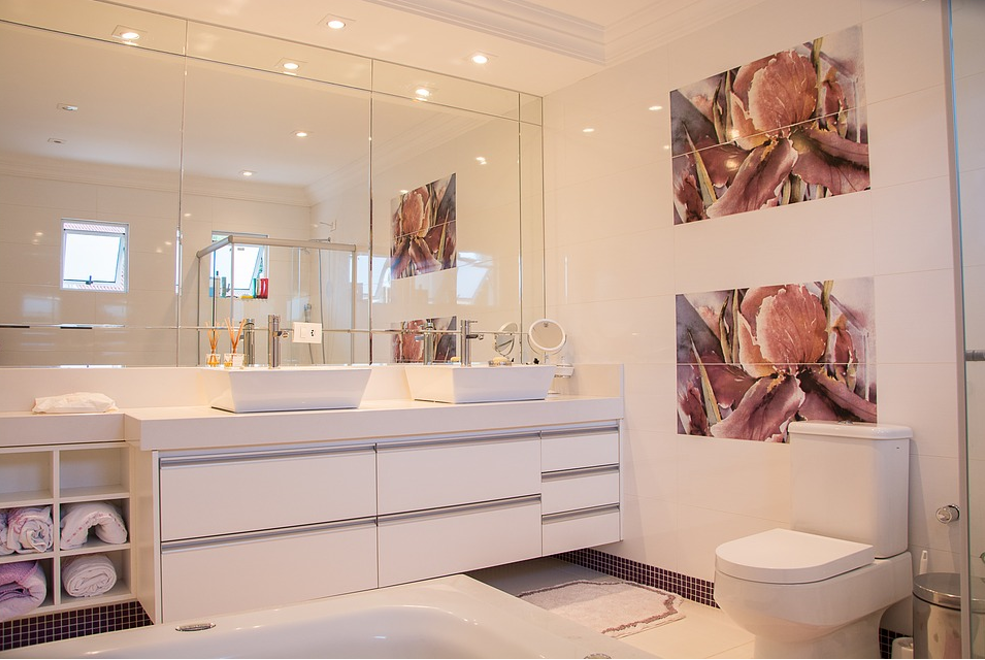
You can undoubtedly set the mood with the colour arrangement you choose. This doesn’t just apply to the colour of the walls, but every aspect ranging from the shower head, the floor and then to the cupboard draw handle. Most people design a bathroom all in one colour and this is usually white. This comes across very plain, but perhaps modern.
It is recommended to use two different or opposing colours to create contrast. Brighter bold colours tend to create an energised feel that’ll help wake you up in the morning or fill you with excitement. Lighter colours convey a peaceful and tranquil aura. Furthermore an all dark coloured bathroom should be avoided unless complemented with lighter textures.
The use of neutral colours will provide a sense of calmness. An excellent colour scheme for your bathroom would include 4 or 5 shades of one colour. Try this out by creating a palette with your desired colour and paint a canvas with all the different shades of that one colour to see which one you favour the most.
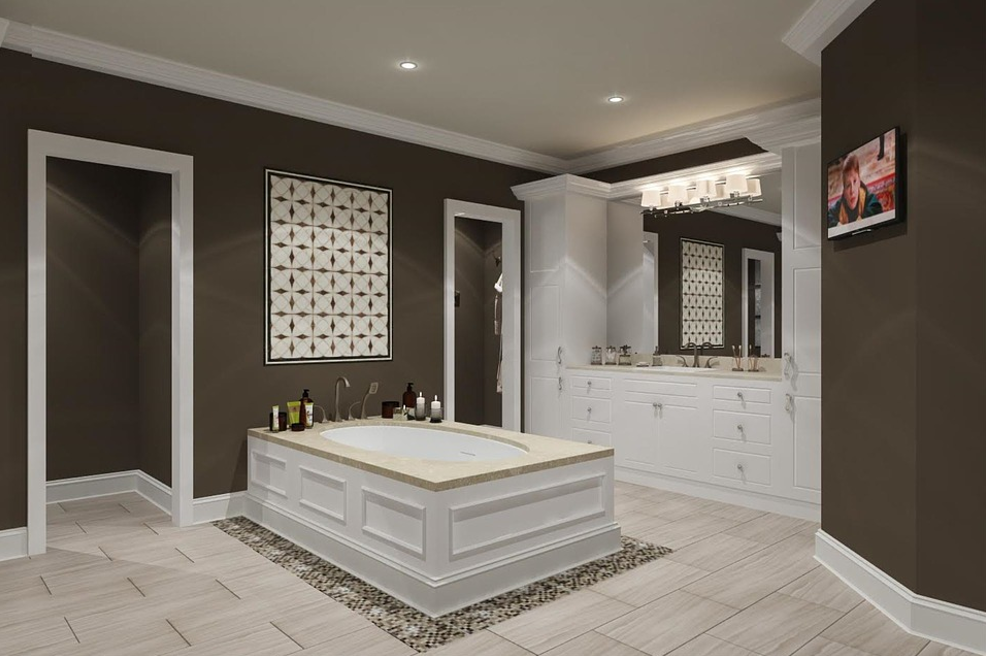
3D Bathroom planner & design tool
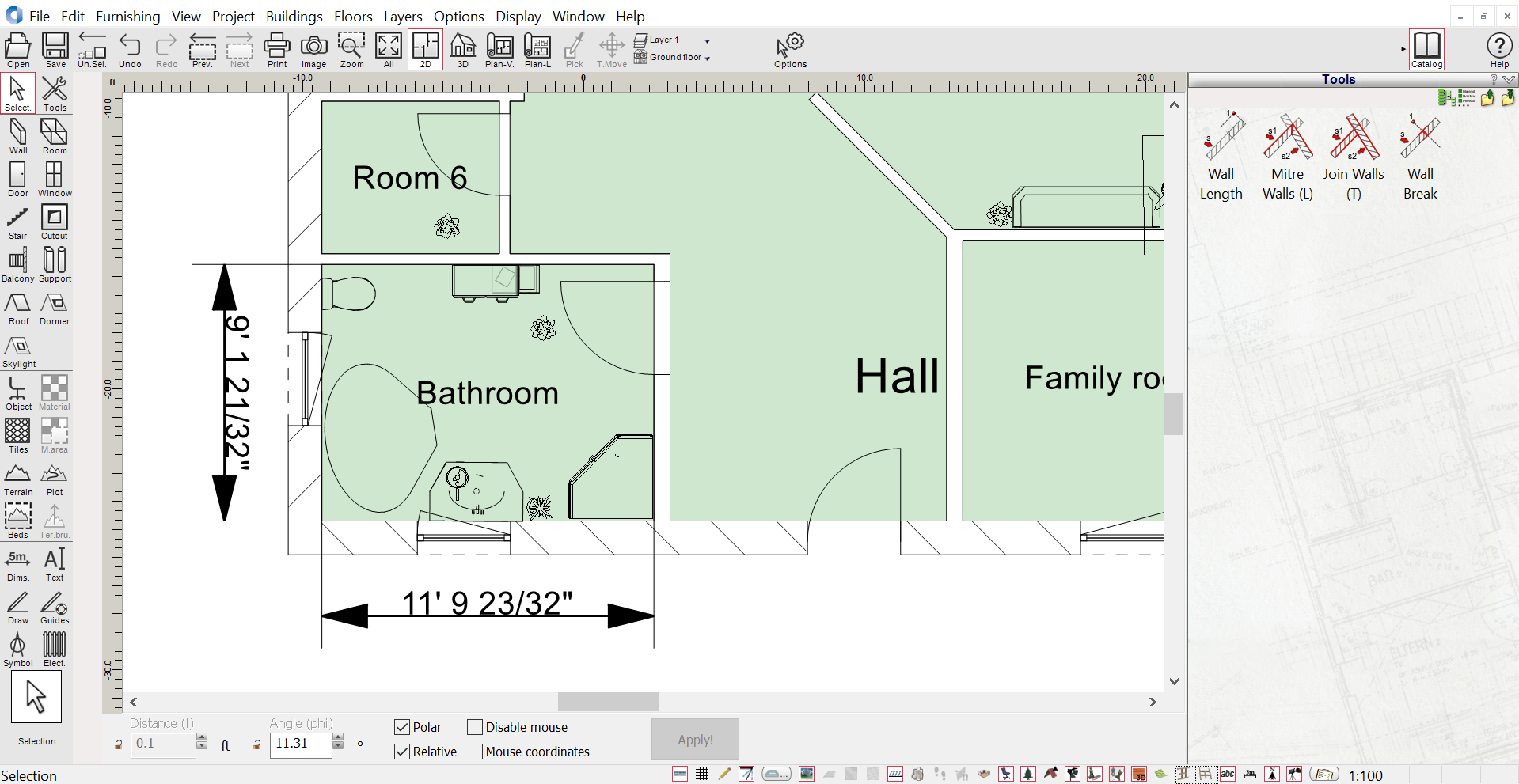
How to design a bathroom? Now you have the ideas in place, it’s time to design your bathroom in 2D & 3D using home design software. Use the room planner to draw your 2D floor plans quickly and easily.
How to visualise your bathroom design in 3D
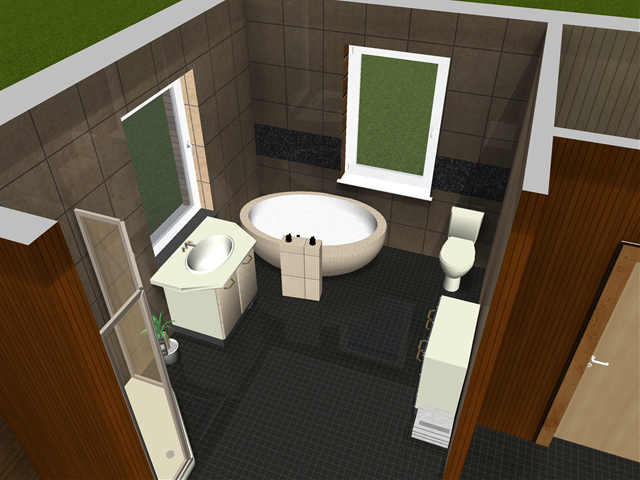
Once you have your floor plan laid out, it’s time to add your furniture and fittings. Simply drag and drop your desired items into the project from the library within the software.
- Within the software there is a large database with over 7000 objects, materials and textures to choose from.
- Adjust the dimensions of every aspect.
- Add lighting and shading effects to bring your project to life.
- Walk through your 3D design – feel like you are actually there inside the room.
