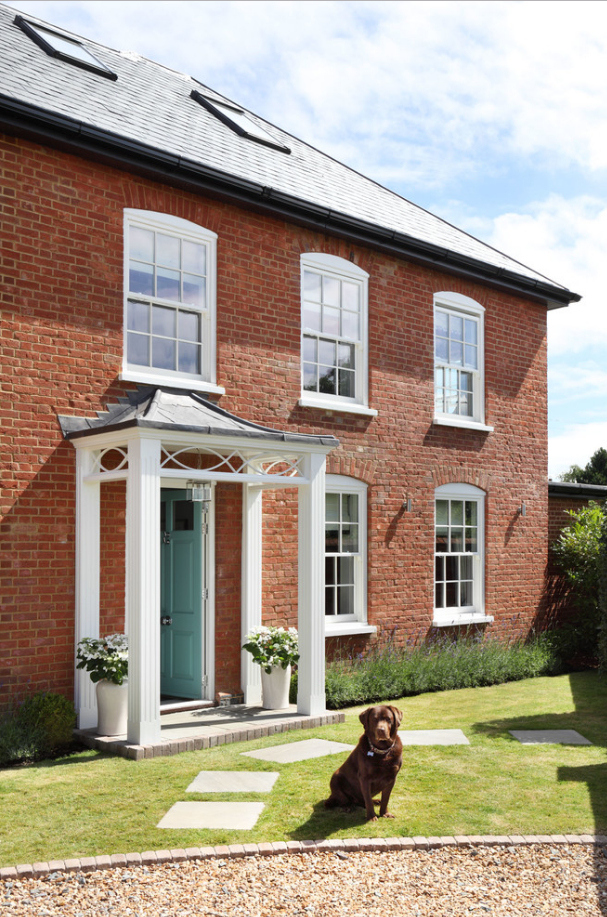
When it comes to modern family homes, we’ve mentioned previously that it can be difficult to strike a perfect balance between great interior design and practicality.
Family homes need to provide you with a space that your kids can enjoy, and where you can also relax. That’s why we couldn’t wait to share these images from you, taken inside a gorgeous modern family home by interior designers Oliver Burns.
We’re sure you’ll love the images as much as we do!
Entrance and Hallway
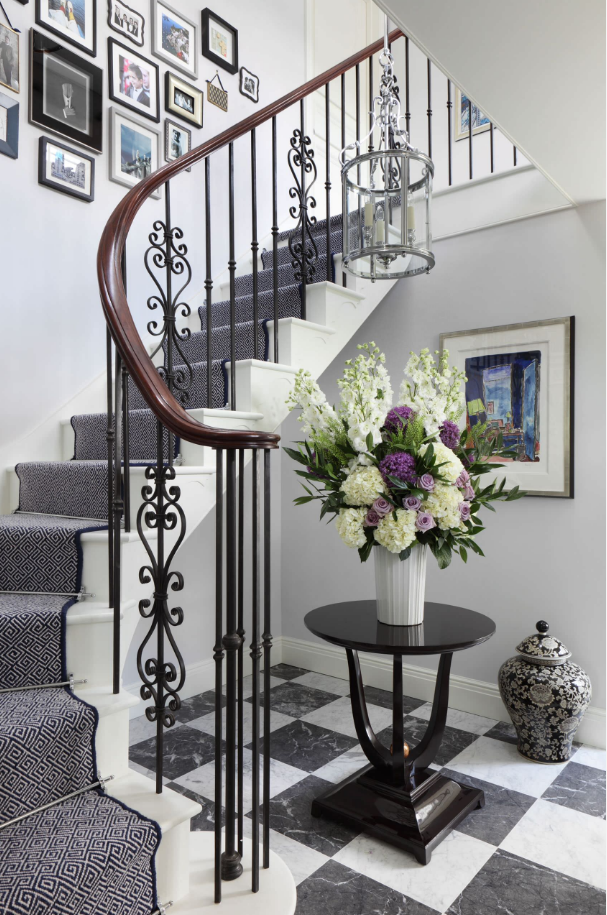
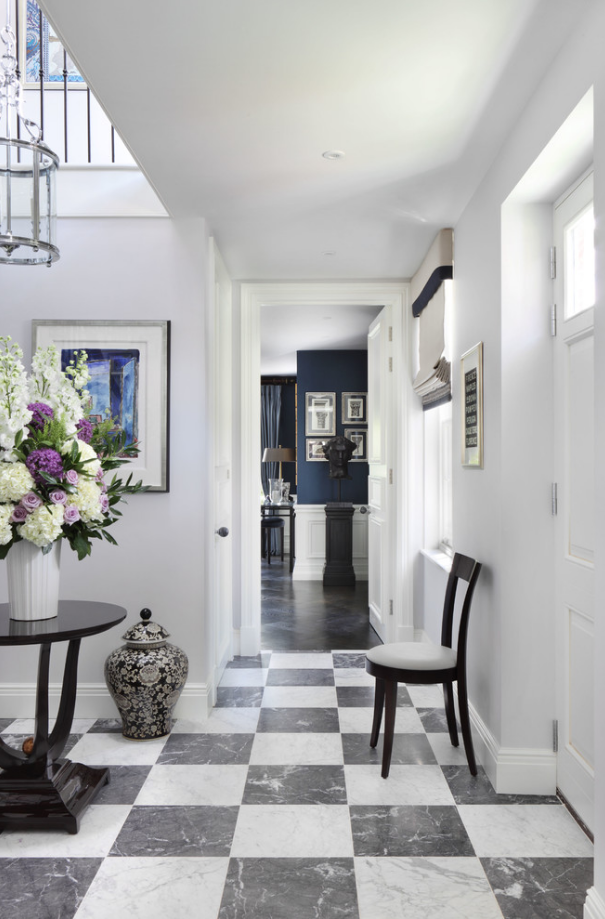
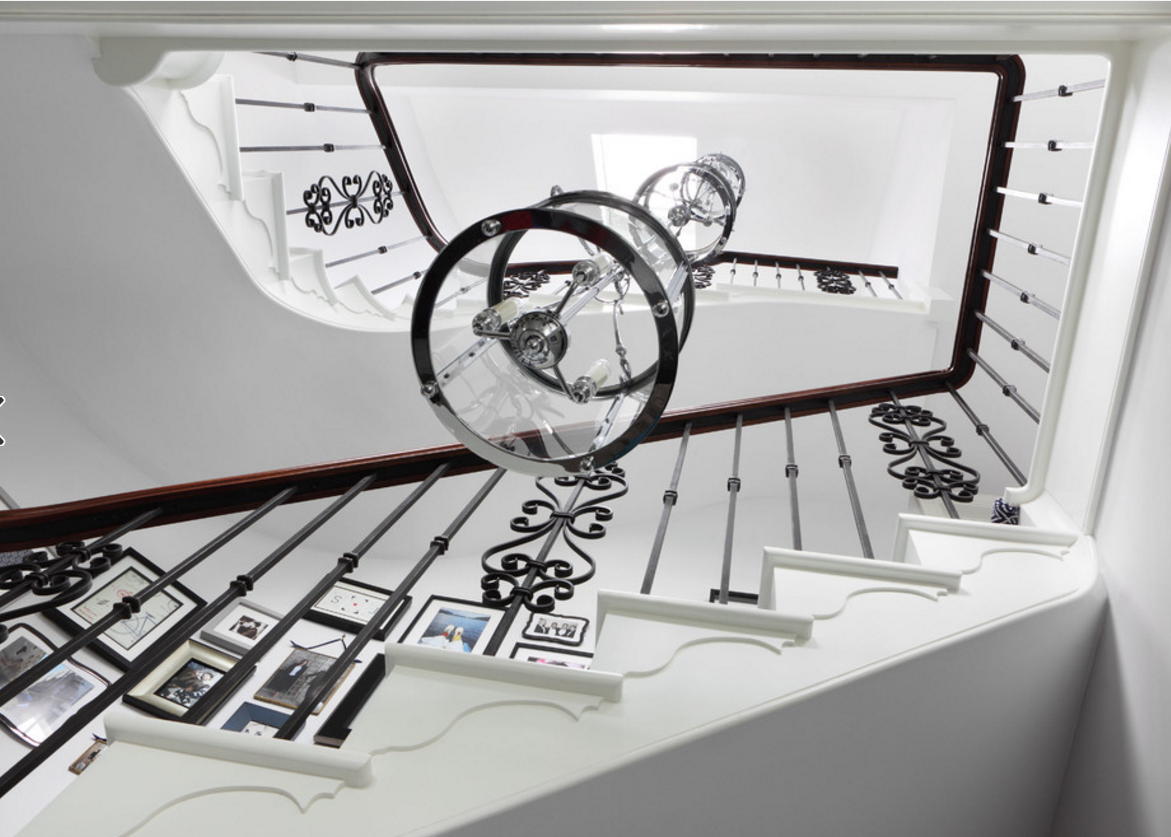
Hallways and grand entrances have always held a special place in our heart, and this one is no different. The black and white tiled flooring is a great way to bring a modern style into the home, whilst the traditional staircase and handrail give a great contrast.
Lounge Area
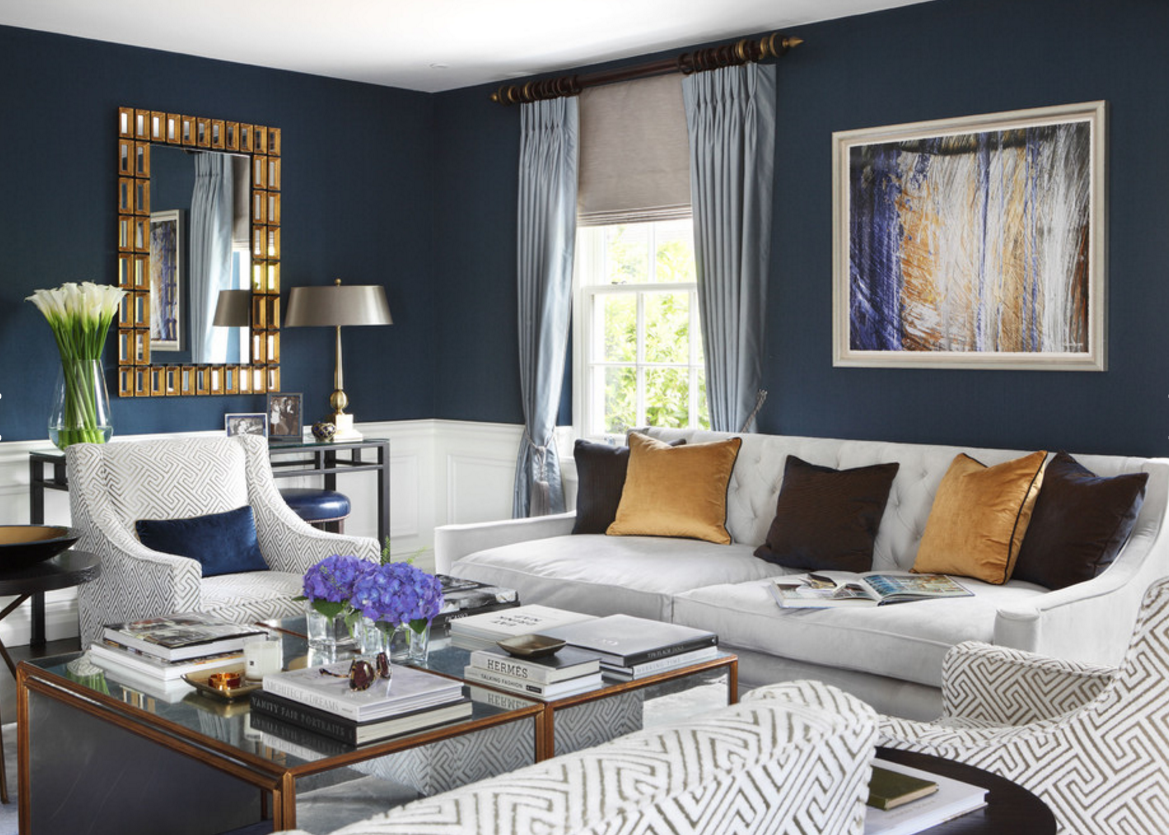
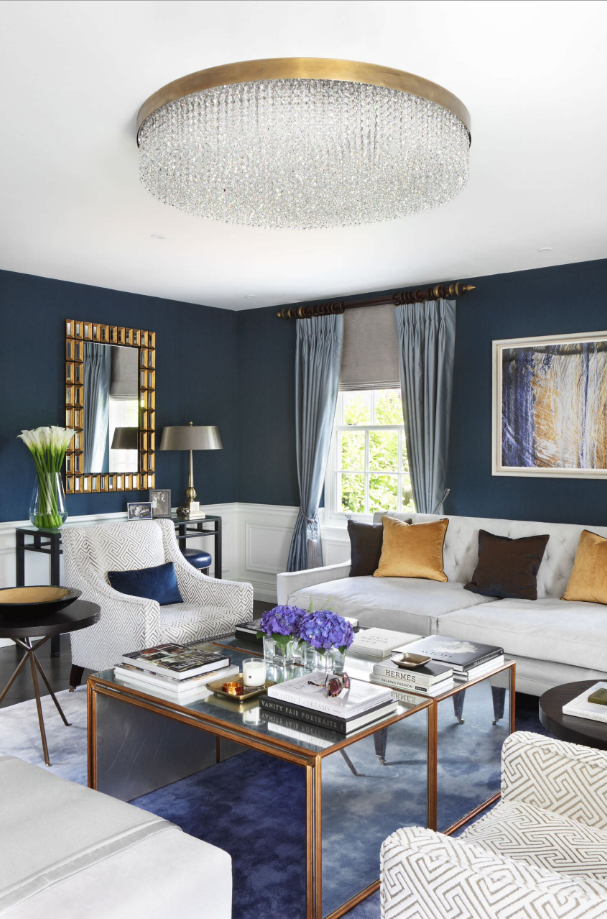
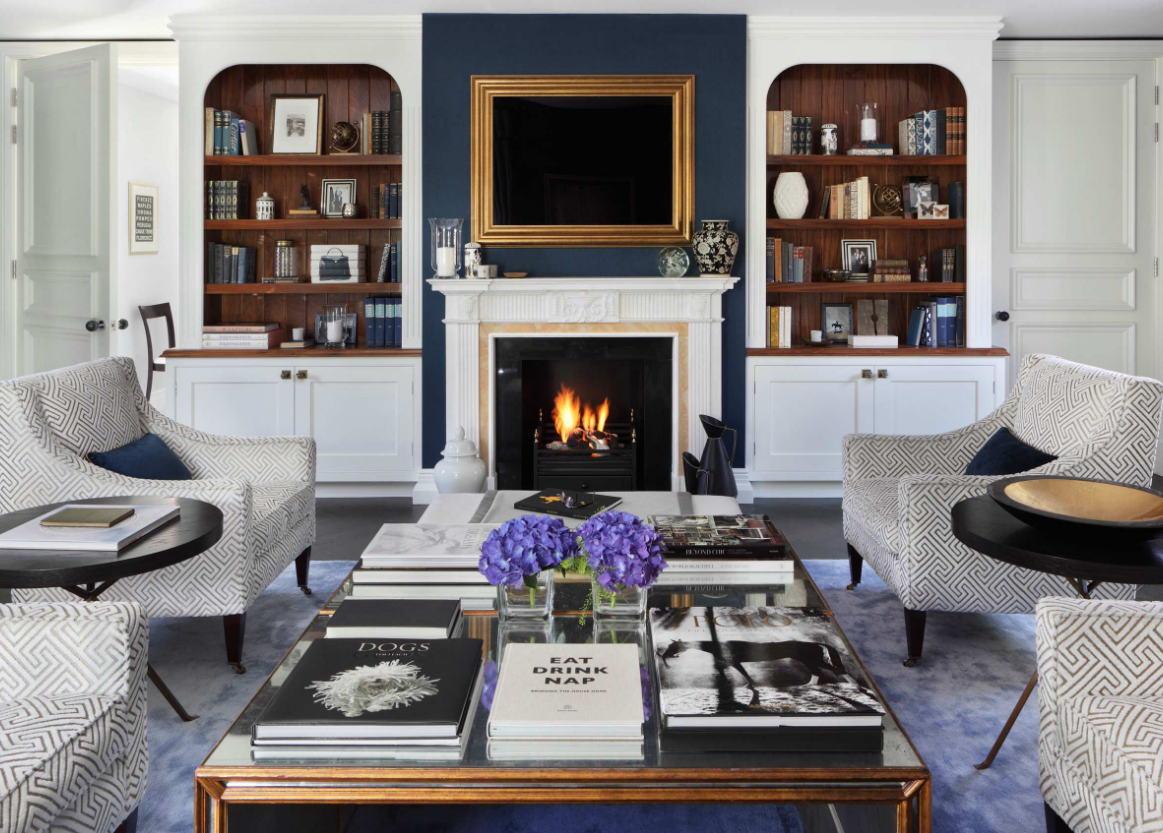
The lounge or living room area of a home is where you go to relax, and we’re confident that this house has got the aim down to a T!
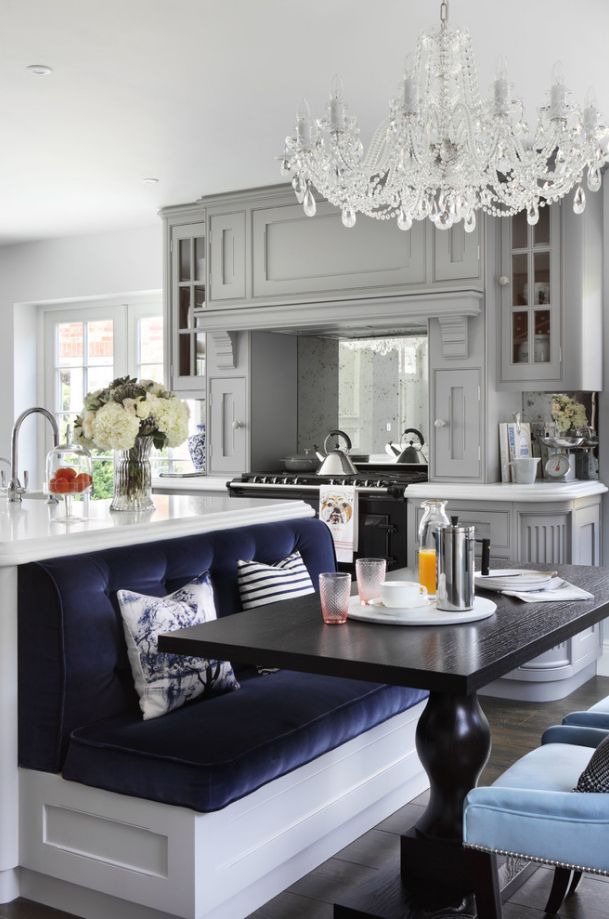
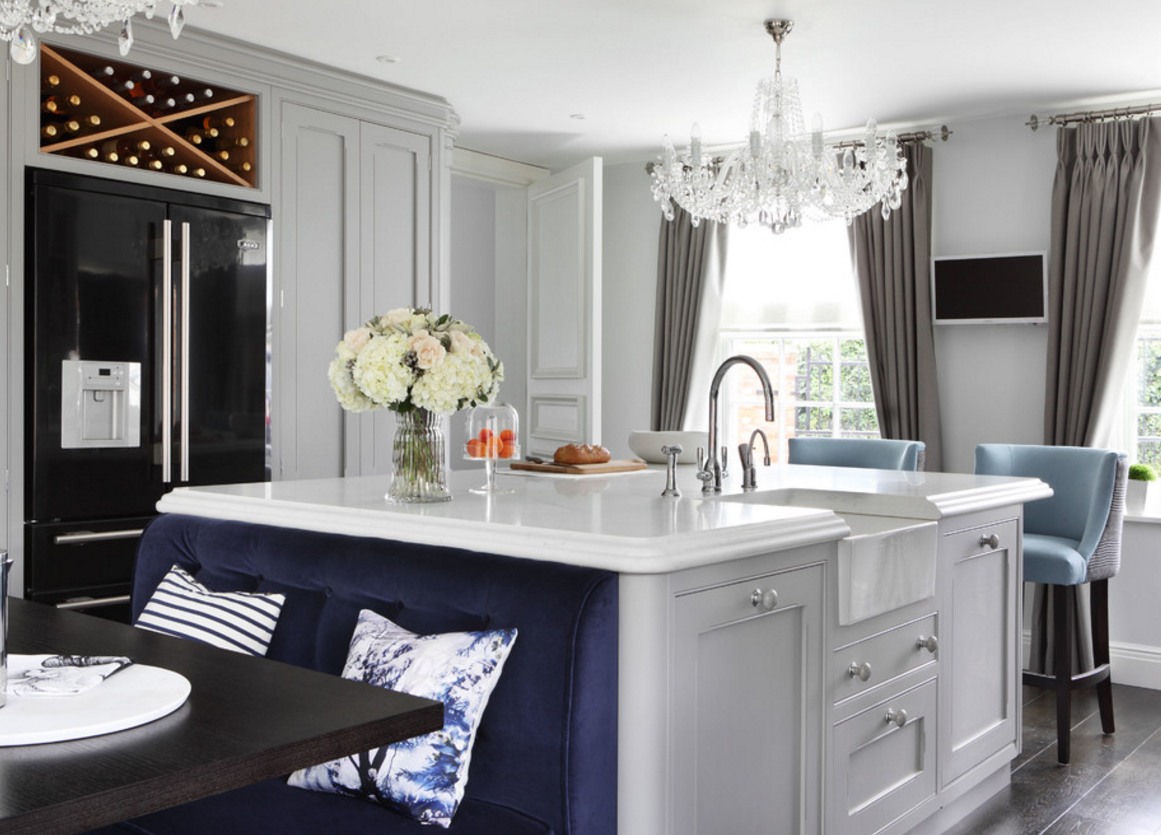
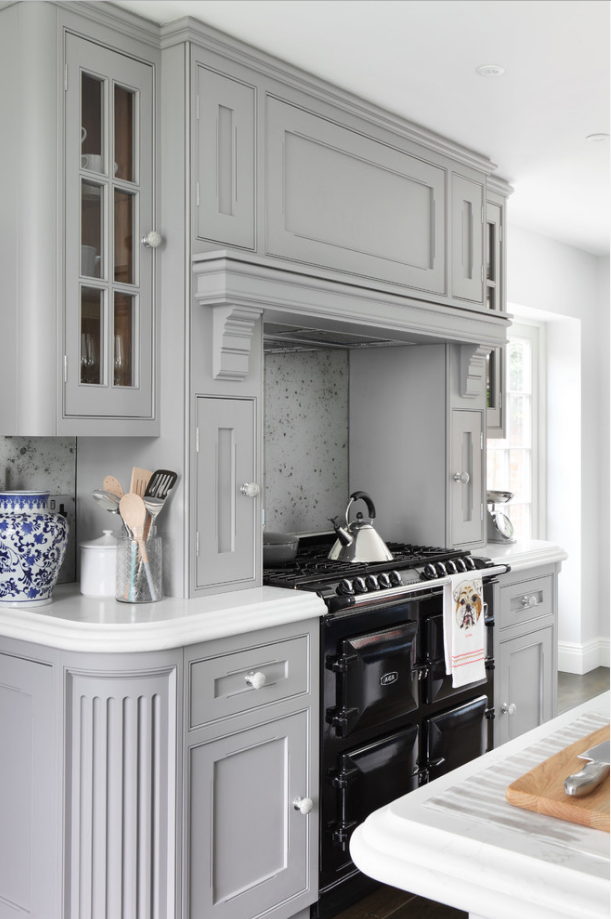
The lounge itself uses a gorgeous contrasting colour scheme and we love the way the dark blue enhances the mustard-themed features. These accents are kept in the cushions, and even looks suited to the lit fireplace!
Bedrooms
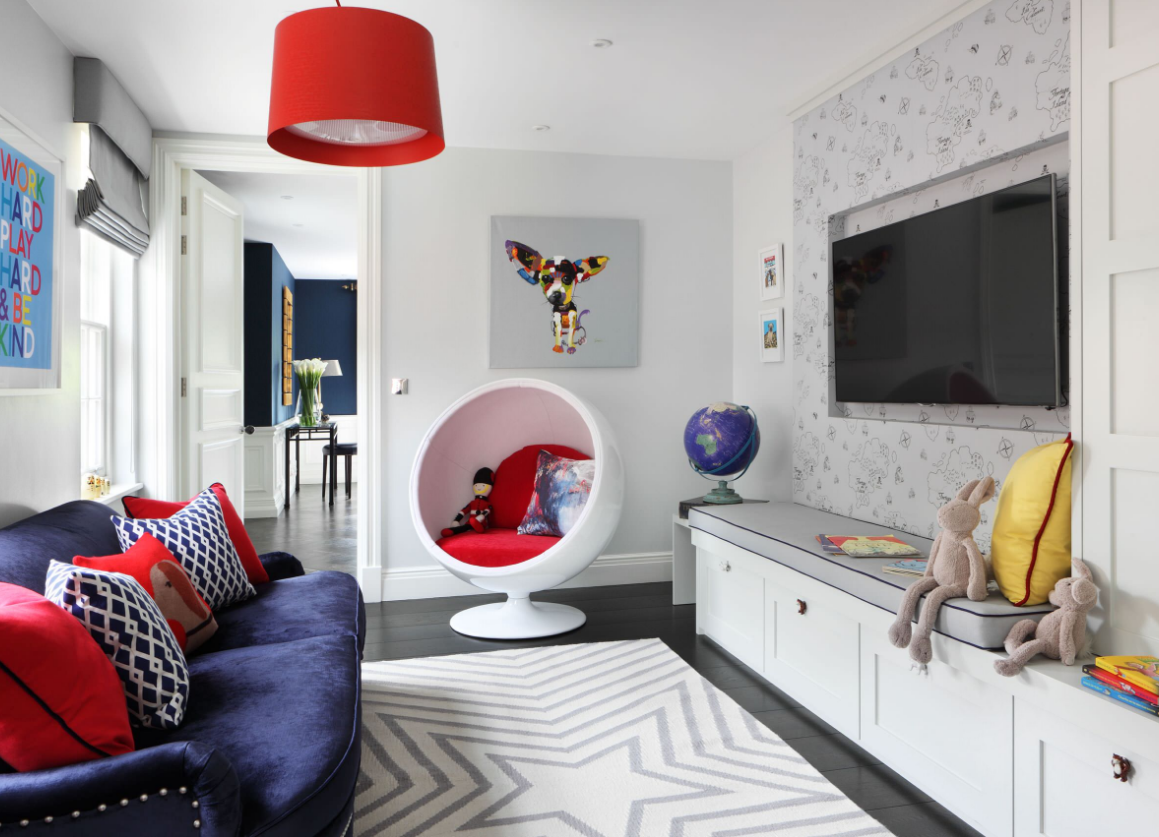
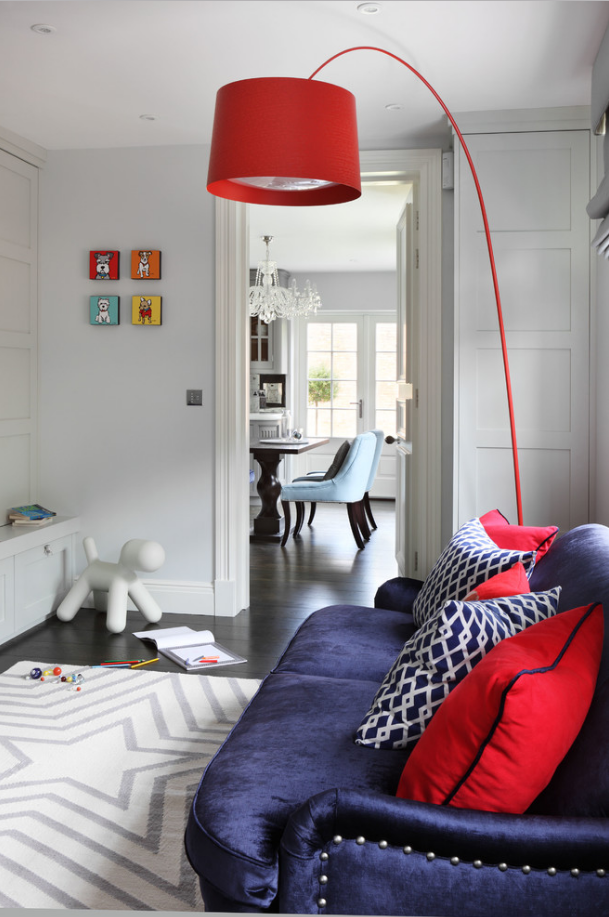
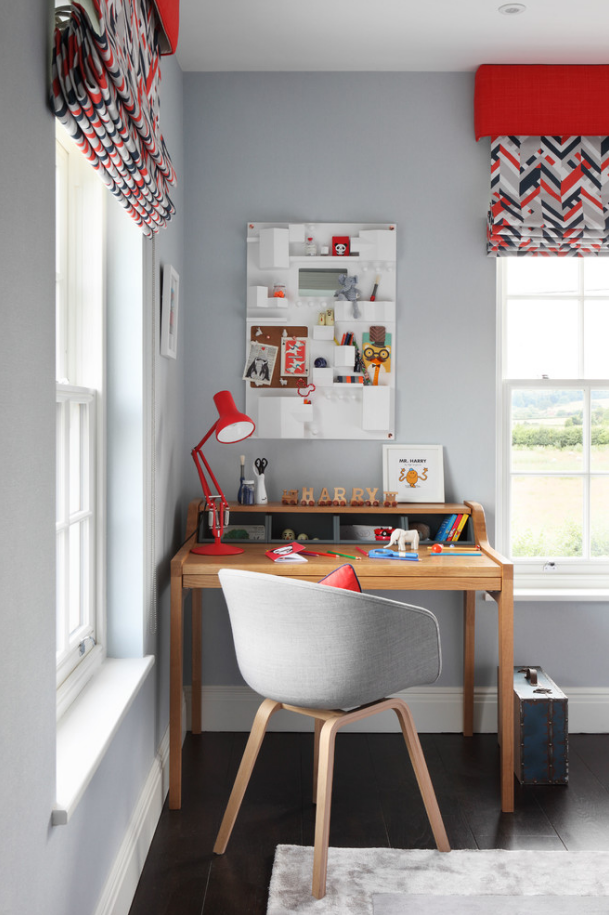
Finding a way to store a sea of children’s toys in a tidy and modern bedroom can be tricky at the best of times. However, we love how this kids’ room has incorporated clever storage solutions, such as the extra space below the seating beneath the TV.
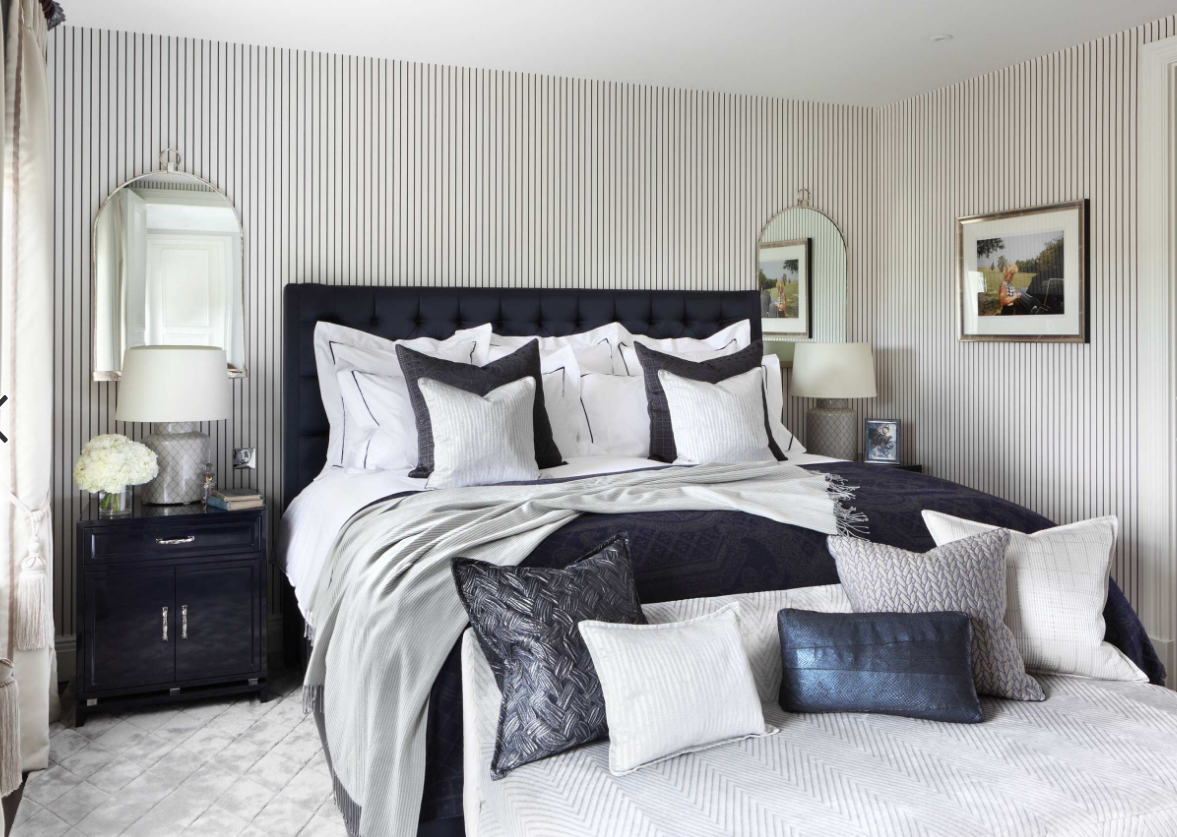
When it comes to the adults’ bedroom, this area of the home falls nothing short than class and luxury. The pale grey and neutral colour scheme oozes class and elegance – it’s a sure note that we’d never struggle to drift off after a hard day’s work!
Bathrooms
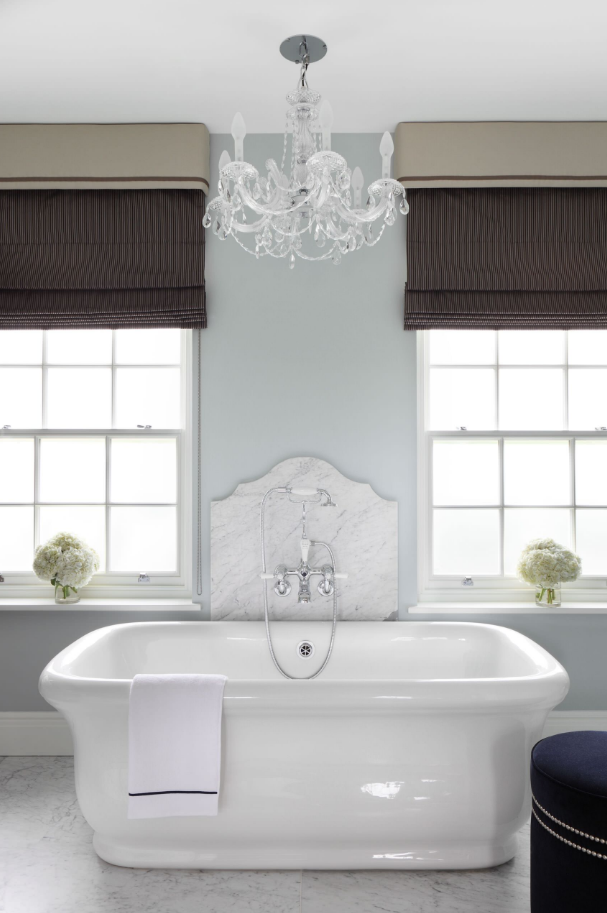
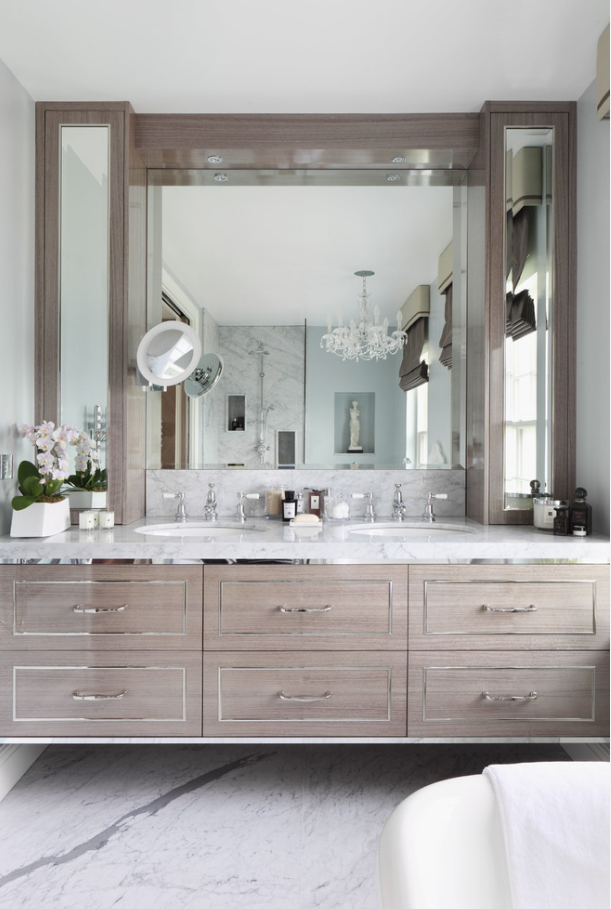
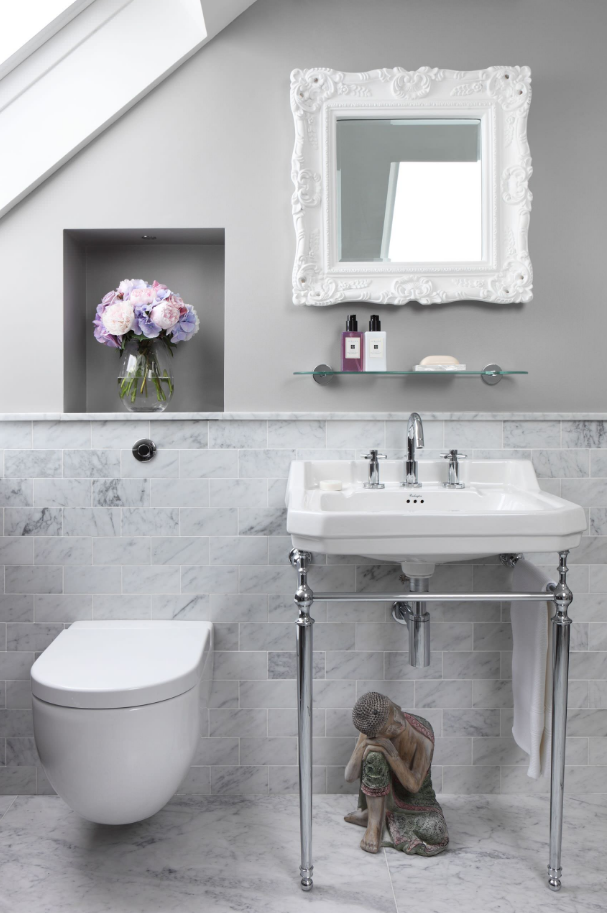
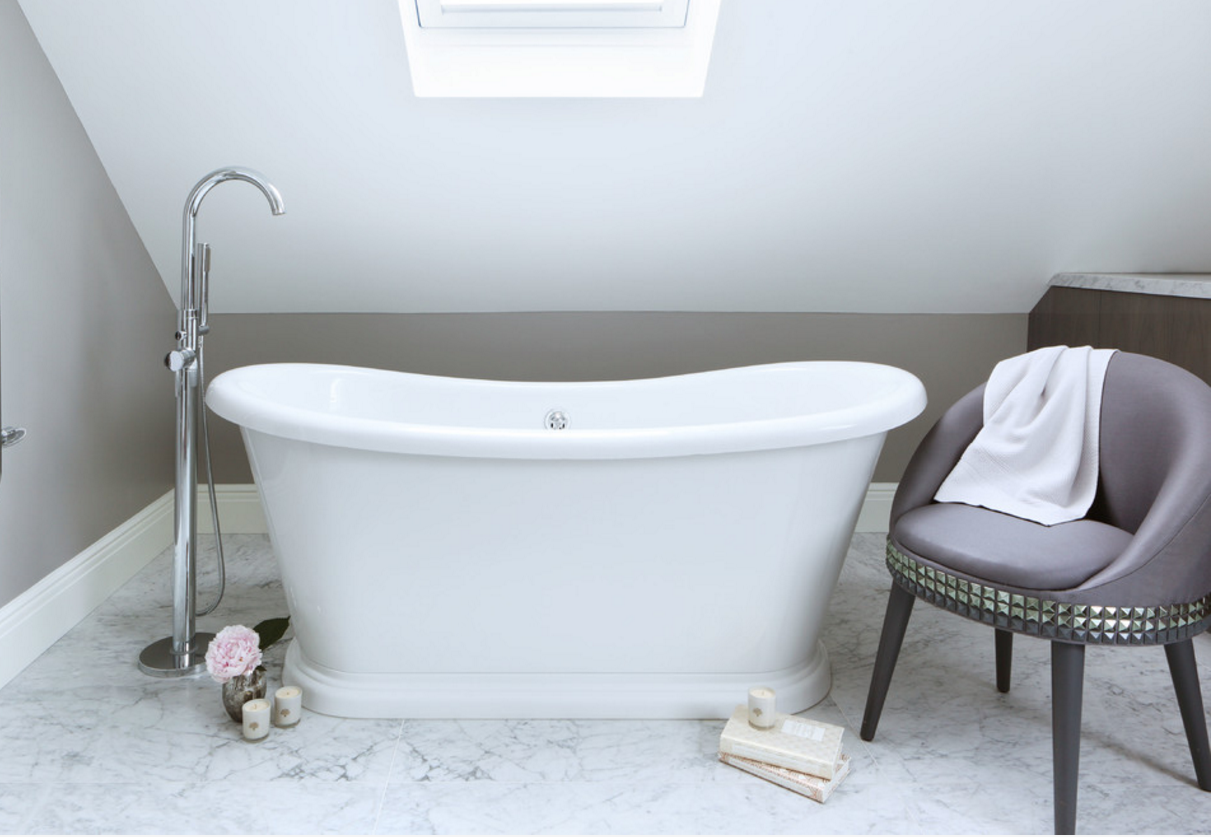
Again, we wouldn’t expect any less of this home than to have a stunning bathroom. The free-standing bath makes a great alternative to the standard when installed into a loft conversion, along with the free-standing sink and other bathroom features.
