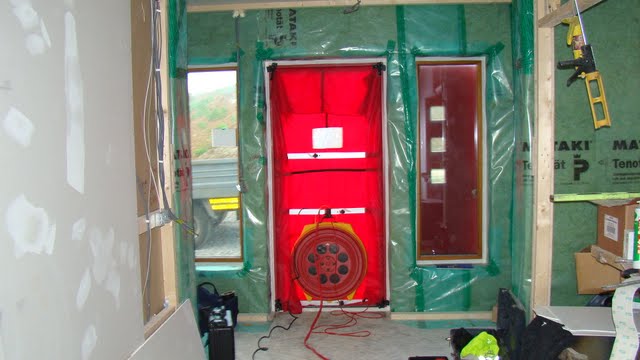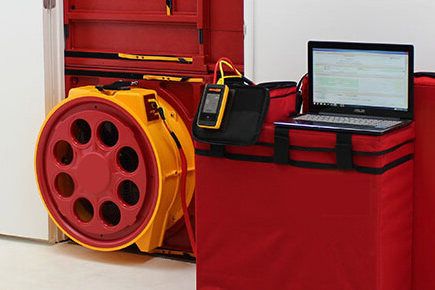Today, more than ever, there is a growing demand to save energy, from both consumer demand and government legislation. This is especially true in the construction and property sectors. As a consequence, the regulations concerning air permeability remains a constant topic of interest amongst builders of new homes. In this article, I will share with you my expertise on the subject gained from building two self builds myself and as the director of Findley Roofing & Building. Hopefully I will leave you with enough knowledge to ensure that your latest new build or extension will pass the air permeability test with flying colours.
Air Permeability – What is it?
Air permeability makes up a major part of the thermal regulation agenda sweeping through the building and property industry today. What was initially perceived as a further constraint has quickly become the positive factor which has brought all the various trades and contractors together. Indeed, without consultation and collaboration, it would be difficult, even impossible, to complete a successful build.
The test itself consists of measuring the draw of air through the building by a fan, which is normally fitted to the front door.

House Fit Out Week 5 – Door blower from inside
Why seal a building?
Air tightness is one of the big four factors concerning building performance and sustainability. Through the air permeability regulations architects and contractors are now able to eliminate the fair majority of air and heat loss in a building.
5 Benefits for the Property Owner
- A significant reduction in fuel costs.
- Improved comfort.
- Major health advantages i.e allergies and asthma related to the presence of mould or the infiltration of pollutants (fibres, dust, etc).
- No stifling heat during summer.
- No acoustic interference with the outside or adjoining buildings.
Benefits for The Building
- Limits the risk of damage to the building’s envelope.
- Increased sustainability of structures.
- Consistent thermal insulation performance throughout the building’s lifespan.
What You can do…
In order to determine whether your building contractor is as competent in air permeability as it they are in construction work, it is necessary for you to pose certain questions. Do not be made to feel put out. Any contractor of any worth will be only too happy to calm your fears and share with you their expertise on the subject.
What Qualifications are Required?
In the UK there are no specific qualifications which ascertain that a certain contractor is competent working under the constraints of an eventual air permeability test. What does exist are trade standard and regulatory bodies.
- Give special attention to contractors with AECB (Association of Environmentally Conscious Buildings) membership. The AECB is a network of builders, architects, and tradespeople who develop, share and promote good practices in sustainable building.
- Verify the association your contractor belongs to.
- If your contractor claims to be a member of TrustMark (or has the logo on its van/website) give TrustMark a ring.
- Give special consideration to contractors who are members of either of the two main UK Trade Associations: National Federation of Builders or Federation of Master Builders.
- Verify your architects are veritable members of the ARB (Architects Registration Board) or RIBA (Royal Institute of British Architects).
Can I Use a Contractor with no Previous Air Tightness Experience?
Sure you can! All contractors venturing into energy efficient building must start somewhere. Just weigh up carefully the quality of information they supply you with. As a general rule: a competent, trusted builder should have no problem with their work passing the air permeability test. Competence and expertise should always be highly valued.
I Keep Hearing About Extra-Costs to Pass an Air permeability Test
The construction of an airtight building is often talked about alongside ‘extra costs’ due to the need of certain quality products and longer deadlines. However, such expenses cannot be viewed as ‘extra costs’. Like the structure and stability of the building itself, air permeability is a vital part of the sustainability of the build. Be careful to not discriminate against contractors quoting realistic figures compared to those who are undervaluing the job.
Air Leakage – The Causes
Air leakage through gaps in a building’s envelope can be caused by two factors:
- The buoyancy effect of air.
- The pressure differential created by wind blowing on a building.
How These Factors Affect Air Leakage
Buoyancy: warm air within a dwelling expands and loses density. As a consequence, it rises and escapes through gaps in the building’s fabric. It’s then replaced by colder external air – i.e cold draughts.
Wind: when wind blows over a building, the cooler outside air will be forced through any gaps in the building’s envelope. On the leeward side of a dwelling the lower external air pressure will draw warmer air from the property.
Interstitial Condensation ~ Poor Insulation’s Terrible Side-Kick
Ensure that your building contractor is familiar with interstitial condensation. Interstitial condensation occurs when a property loses its pre-heated air through leakage in its fabric. As the air cools down so does its capacity to hold water vapour. When the warm air comes in to contact with a cold surface the water vapour condenses to a liquid state: condensation. Condensation occurring within the building fabric itself is known as interstitial condensation and can lead to structural damage and mould growth.
Top Five Tips to keep your Contractor’s Eye on the Ball
- Ask about and concern yourself with cavities and roof voids. All such voids should be properly sealed and shut off.
- Pay close attention to any breeze block work. Medium density blocks are far from airtight so ensure that any exposed breeze blocks are coated with a good reliable sealant or thick paint.
- Keep an close eye on those awkward AC Units. Air conditioning systems, not sufficiently airtight, can pose major headaches when it comes time to pass the permeability test. Ensure that your AC team demonstrate to you that the system is air tight before they leave the build.
- Electrical switches, sockets and fittings. Ensure these are all tight fitting and properly finished. Though small you would be surprised just how often AP tests fail due to poorly fitted electrics.
- Boxed areas. Heating and plumbing. Toilet soil pipes often lead into a boxed area that contains the soil stack. This boxed area needs to be tight and well-sealed to prevent air leakage.
Last but not Least
Be ready for test day. Take control: this is your build! Make sure your contractor is fully prepared for the air test. Verify with them that all vents and ducts are closed but not sealed, and that all external windows and external doors are waterproofed and sealed. If you’ve taken the time and care from design to construction, followed my advice here and have competent contractors on site, then passing the dreaded AP test need not be any trouble at all!

