If you have ever thought about building your own home, you are in luck. Building your dream home has never been easier or cheaper. You may want to go with a company like CSSGarageDoors, but, if you don’t, we suggest building your own prefab home. With prefabricated, also known as “prefab”, do it at home kits, you can build your house yourself with ease. With flat pack homes you can design your house exterior, the layout, and everything in between then build your design with energy efficient, sustainable materials prefabricated for you. If you are not an architecture expert don’t worry, below are 5 prefab home designs with beginners in mind so you can study how you might want to design your dream home. Looking at these existing floor plans can give you an excellent idea of how you might want to organize your own prefab home.
Images attributed to Stillwater Dwellings.
Design 1 – Small open Living
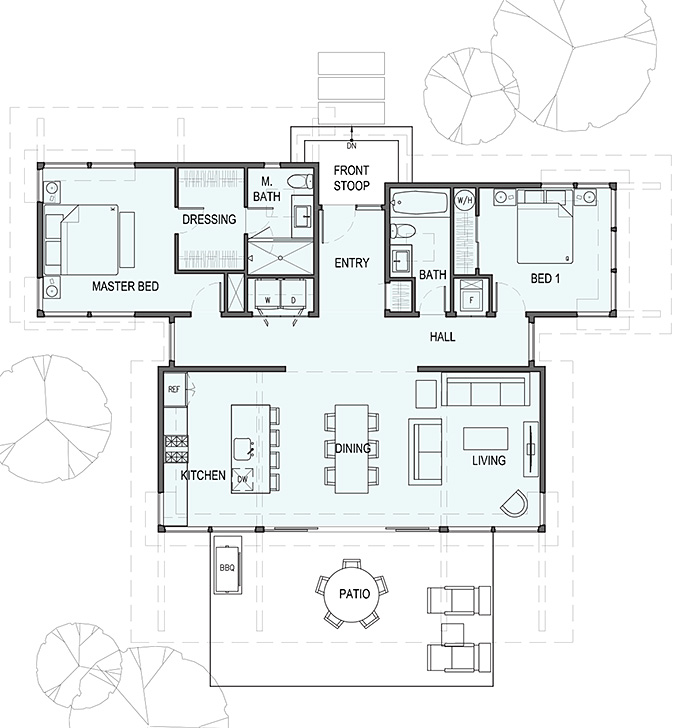
This small home design focuses on a very open living, dining, and kitchen. This opens up the space and makes it feel connected. The large patio is ideal for lovers of nature and entertaining. The master bedroom and guest bedroom are sizeable and easily accessible. When designing your home you may want to think about if an open plan design is your style. This breezy house plan is a perfect start if you love the idea of open plan living and plenty of outdoor space.
Design 2 – Entertainer
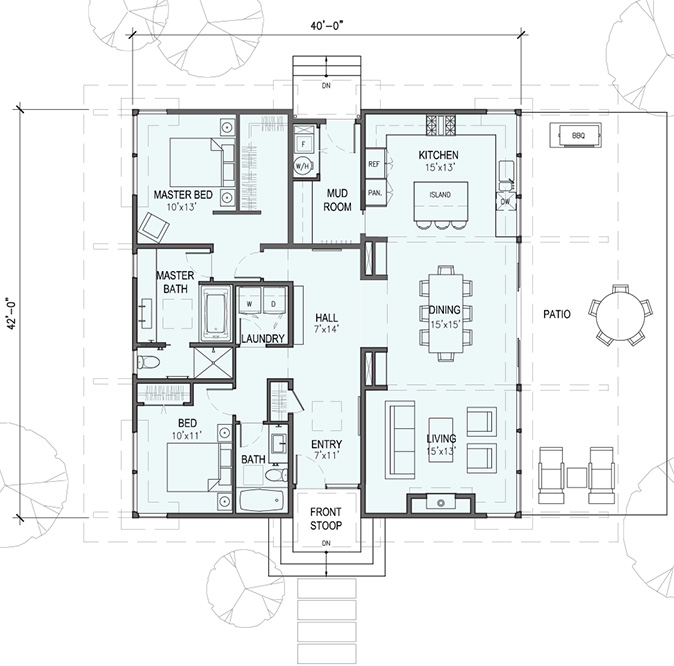
Perfect for anyone who loves to entertain, this design features a large kitchen and dining room as well as patio. With a large master bedroom and master bath this is for someone who loves luxury. Room for a second bedroom or office is also included. Keep this large kitchen and dining in mind when designing your house if you enjoy cooking for large groups. A kitchen and living room are the staples of a home built for entertaining. A large patio is also important for a design such as this.
Design 3 – Urban Family
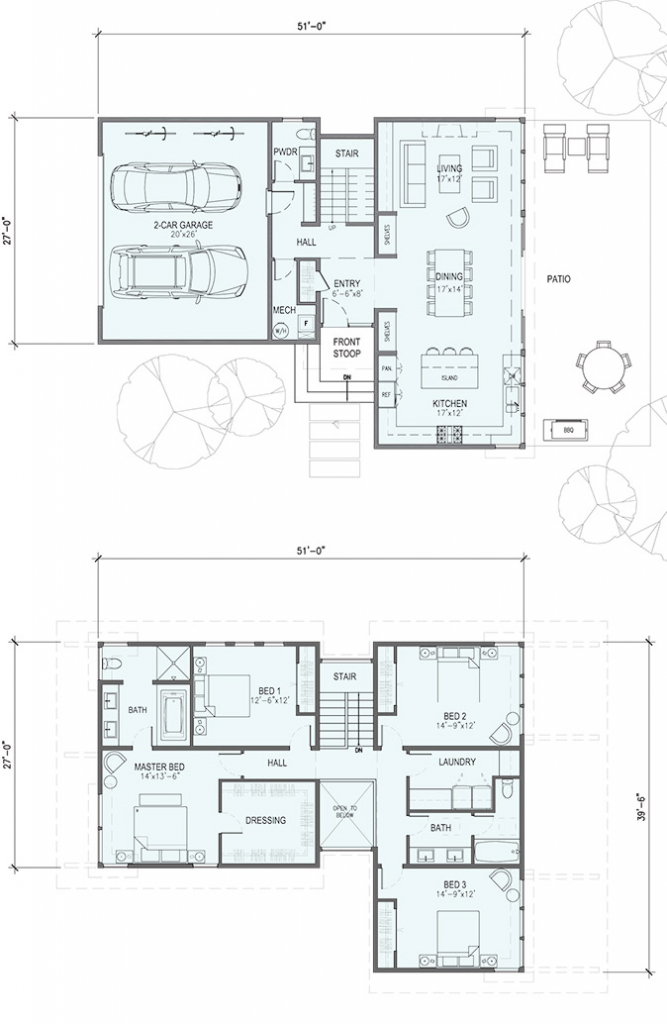
With plenty of garage space and a two story design, this home plan is perfect for urban families. Keeping the family bedrooms upstairs leaves the downstairs open for activities and family time. An ample amount of space is provided in the living room and kitchen while still being small enough for an urban setting. Keep space in mind as you design your house and consider separating living and sleeping spaces by differing floors.
Design 4 – Reverse Floors
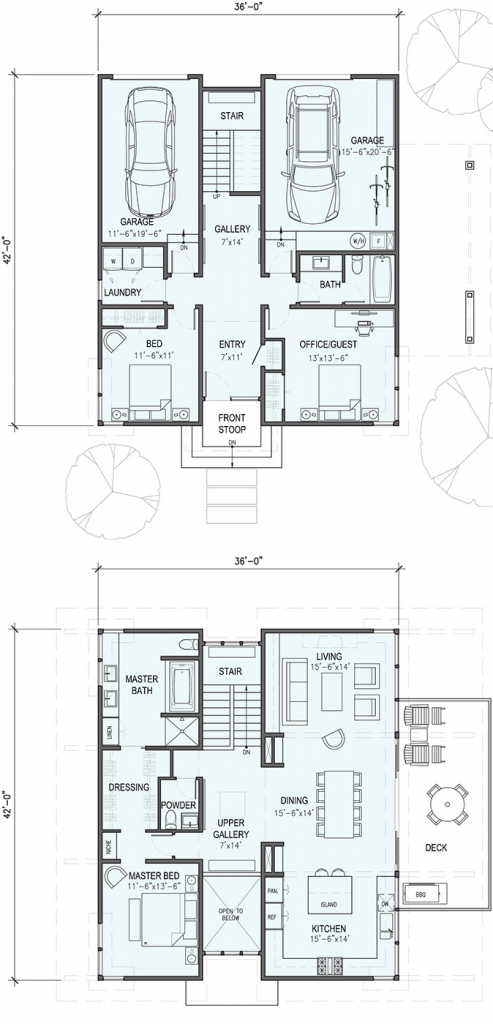
This floorplan flips the last on its head. With the living space upstairs this house is built with excellent views in mind. Large windows and a deck overlooking the scenery are staples of this design. If your land has beautiful landscapes consider also having the living areas and master bedroom on the second floor. This also leaves enough room for two garages, a guest bed, and office on the first floor.
Design 5 – Compact Family Home
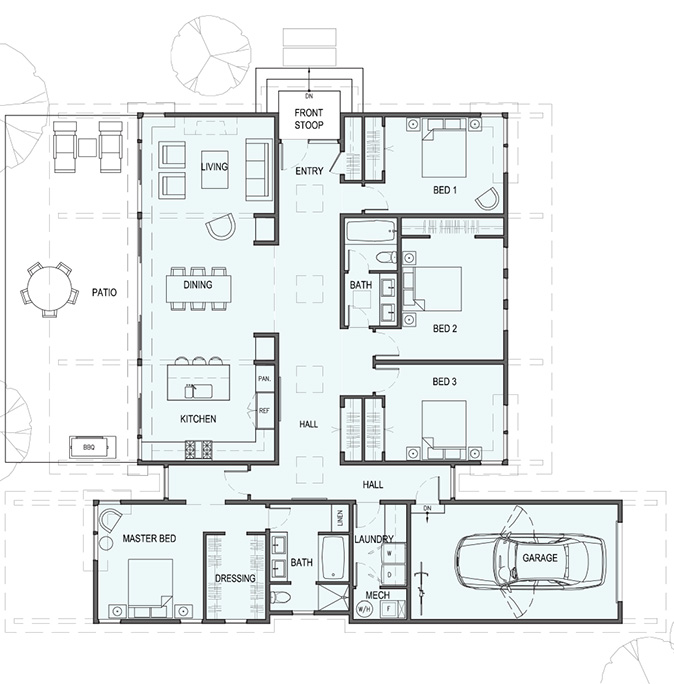
This home manages to accompany four bedrooms in a small area. If space is an issue consider turning to this floorplan as a guide. Sacrificing the spacious dining and living areas as well as a smaller master bedroom allows this home to accommodate a whole family comfortably and efficiently.
